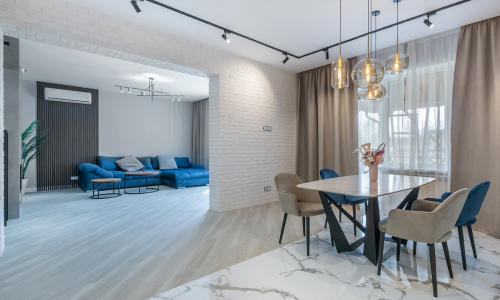 In today’s property market, homebuyers and renters are becoming more discerning about what makes a space feel right. While square footage remains important, the layout of a home is now a key factor in decision-making. People are looking for more than just a space to live - they want a home that offers flexibility, flow, and functional zoning. With changing lifestyles, including hybrid working and more time spent at home, the demand for well-designed floor plans has never been higher.
In today’s property market, homebuyers and renters are becoming more discerning about what makes a space feel right. While square footage remains important, the layout of a home is now a key factor in decision-making. People are looking for more than just a space to live - they want a home that offers flexibility, flow, and functional zoning. With changing lifestyles, including hybrid working and more time spent at home, the demand for well-designed floor plans has never been higher.
Flexibility and flow
One of the biggest trends in property design is flexibility. As hybrid working becomes the norm, many buyers and renters are searching for homes that can easily adapt to multiple functions. Open-plan designs continue to be popular, but they’re evolving. Today’s open-plan spaces need to be more than just large and airy; they should also allow for different areas within one room. For instance, a kitchen-living area that can comfortably accommodate a home office or a quiet reading nook makes a home more functional.
These flexible layouts are essential for making the most out of the space you have, and they cater to the growing need for multi-purpose rooms. A well-designed flow between spaces ensures the home doesn’t feel cluttered or disconnected, even if different zones are used for various activities.
Zoning for privacy
As more people work and study from home, privacy has become more important than ever. With shared spaces or multiple residents, having rooms that offer privacy or quiet is essential. A layout that creates natural boundaries between living areas, sleeping quarters, and workspaces helps reduce distractions and maintains a sense of personal space.
For example, a floor plan that places bedrooms away from high-traffic areas such as the kitchen or living room is appealing to those who need a quieter environment. Spaces that are easy to separate or close off, such as sliding doors or partitions, provide the option for more privacy, when necessary, without compromising the flow of the home.
Room to grow
A well-thought-out floor plan should also allow for potential for growing families. This is especially relevant for buyers looking for long-term homes. A flexible layout can easily adapt to changing needs, whether that means converting a spare room into a nursery, adding a home office, or creating additional storage.
Homes with options for future upgrades are more in demand. Buyers and renters are looking for spaces that are versatile, offering more than just what’s needed today but also the flexibility to evolve with their needs in the future.
The right balance between open and private spaces
While open-plan designs remain a favourite for many, the desire for privacy is also growing. Properties that balance open, communal spaces with private areas for rest and work are particularly appealing. A layout that allows for easy flow between rooms but still offers separate spaces for different activities is increasingly in demand.
Contact us to find a property with a floor plan that suits your needs.
